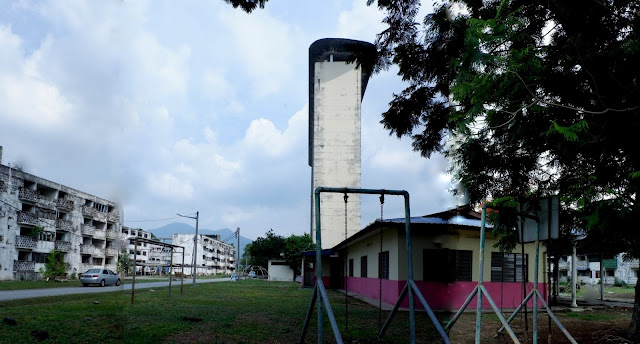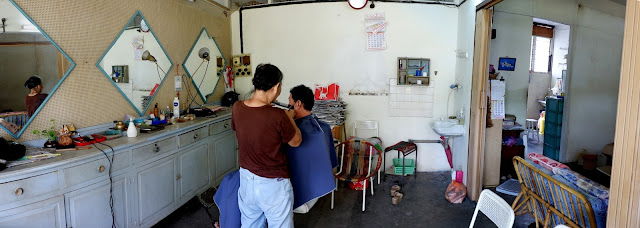This is the Sungai Pari Tower in 2017. Info from Google says it was 'built in 1962 as part of a public housing project'.
Situated on a 9 acre site along Jalan Gudwara off Jalan Tun Abdul Razak (Silibin Road)......
Sungai Pari Tower ..... ”shares many features in common with the French archietect Le Corbusier.
It has a lively roof landscape that includes a giant asymmetrical overhanging dish that provides shade. .... Individual residential units are open to both the north and south sides and therefore benefit from cross breezes”
It is strategically located. It
sits in the centre of town within walking distance to the Medan Kidd bus station and
the railway station.
 |
| .. shares common feature with the French archietect Le Corbusier ..... includes a giant asymmetrical overhanging dish that provides shade. |
 |
| ...... this was a lively place to live then ..... |
 |
| ..the elevator shafts sealed off |
 |
| .... in 2017 this barber shop was the only one operating |
About Sungai
Pari Tower : The scheme and layout of this public housing project was prepared
by Mr D. A. Aitken, the mastermind behind the most prominent public housing
project also the state planning officer of the Ipoh Town Council (now known as
the City Council) in early 1961. Aitken, who worked under the administration of E.G. Waller, was an advocate for the benefits of high-rises as part of development schemes. Mr E. B. Carlos was the Municipal Engineer.
... in 2017
 |
| ....notice from MBI encouraging remaining resident to move out |
... in 2017




























No comments:
Post a Comment